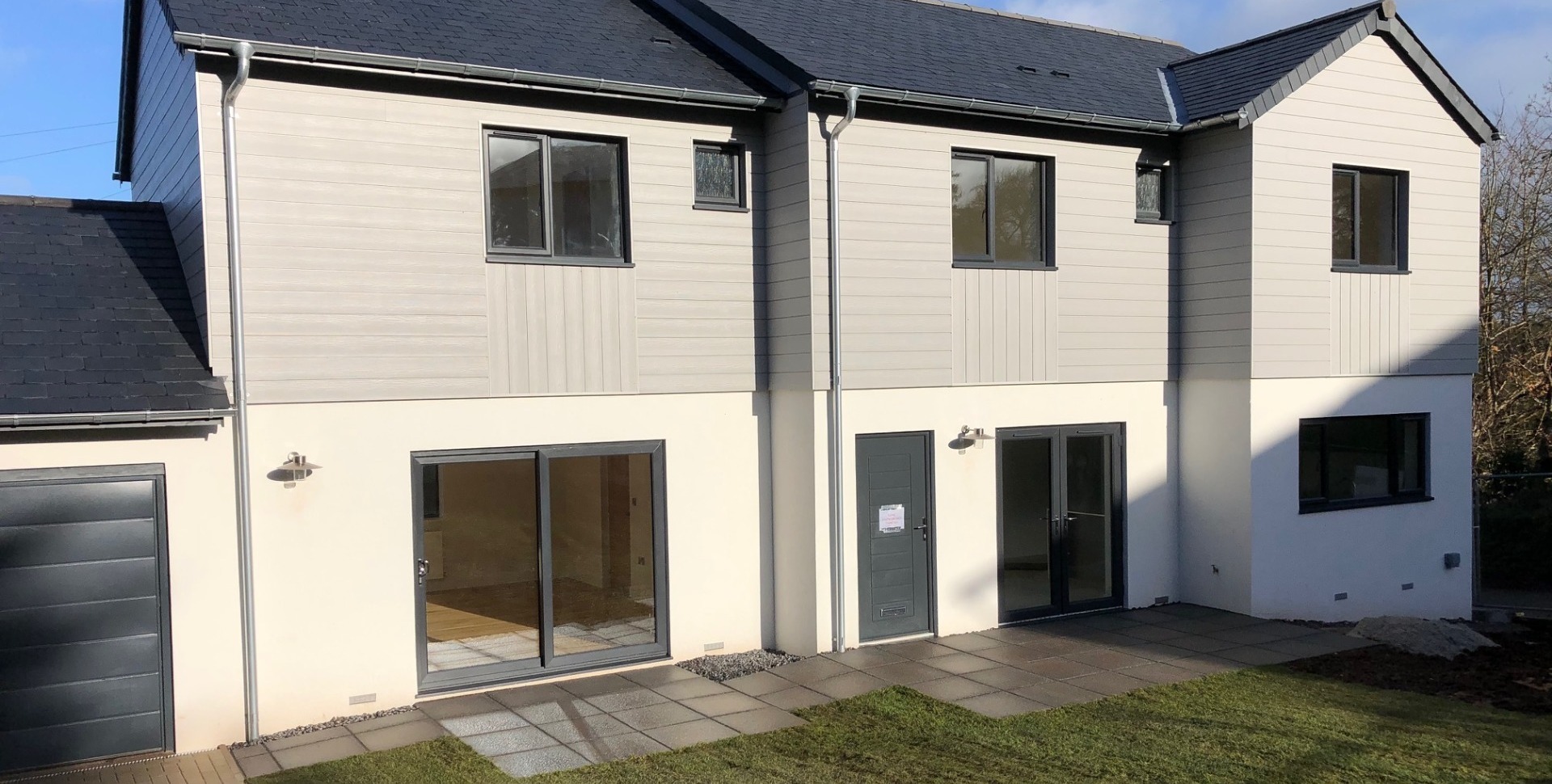Recent Project: LOWER LAWNS FOLLATON TOTNES - 2021 Plot 1 - Sold Plot 2 - Sold Situated on the outskirts of Totnes and within walking distance of the town centre, Totnes has a mainline railway station and bus routes. Four bedroom detached homes with garages, countryside views and South facing main garden areas. Built to a high standard with a full 10 year NHBC warranty and constructed to provide superior long term energy savings, reduced CO2 emissions and enhanced fire safety.

Plot 1
Key Features:
High quality four-bedroom detached property with attached garage and South facing main garden. Built using ICF (insulated concrete formwork) Nudura system, approved by NHBC. Spacious and light filled rooms.
High quality contemporary fixtures and fittings throughout
Bespoke fitted kitchen/dining room with Neff appliances
Lounge with feature fireplace
Dedicated office room
Cloakroom/utility
Four bedrooms – Three double and one large single.
Two en suites and one family bathroom with contemporary tiling and quality vinyl flooring
Roca sanitary ware and fitted furniture
Modern style radiators throughout with thermostatic controls
Dual aspect rooms in lounge, master bedroom and office
Feature window on stairs with far reaching views over area and countryside.
Large linen cupboard on landing with sliding doors.
Large under stair storage cupboard
High electrical specification with USB and data points in main rooms.
Modern contemporary internal doors and furniture
Walls and woodwork finished in Dulux paints
Stylish contemporary skirting and architrave
Landscaped garden areas with block paved driveways
Newbuild Specification:
Bespoke fitted kitchens with Neff appliances, pan drawers, corner swing pull outs, internal coloured cupboards to match cupboard doors, soft close drawers and doors.
Quartz stone worktops
Porcelain tiled floors to kitchen/diner
Oak engineered flooring throughout ground floor except kitchen/diner as above
Quality oak veneer internal doors with contemporary door furniture
Chrome downlighters to kitchen/diner and bathrooms, downlighters to hallways and landing all with low energy LED bulbs
Pendant light fittings elsewhere
Mains operated smoke and CO2 detectors
Double sockets with USB charging points in main rooms
Data points in main rooms
Wiring for Sky Q
Brushed chrome light switches and socket fittings to ground floor, bathrooms and landing.
Built in storage areas, under stair and linen cupboard on landing.
Spacious light filled bedrooms
Full gas central heating to both floors, thermostatically controlled, contemporary design radiators. Wall mounted Ideal Max boiler in utility/cloakroom, integrated in cupboard
Large capacity water storage cylinder in airing cupboard
Spacious double linen cupboard with sliding doors.
Low maintenance, quality UPVC double glazed windows, French door and sliding doors finished in grey matching exterior fascias and soffits.
Solid timber core composite front doors in contemporary style, Secure By Design approved.
Elevations finished in high quality, low maintenance weatherboard cladding
Natural slate roof covering
High quality, low maintenance Lindab galvanised steel guttering and downpipes
Contemporary style electric garage door with remote control
Paving and patio in modern grey paving slab,
Driveways finished in block pavers
Two outside taps and external power point per property
Four contemporary style outside lights per property
Landscaped rear and front gardens
Quality fencing to boundary areas
